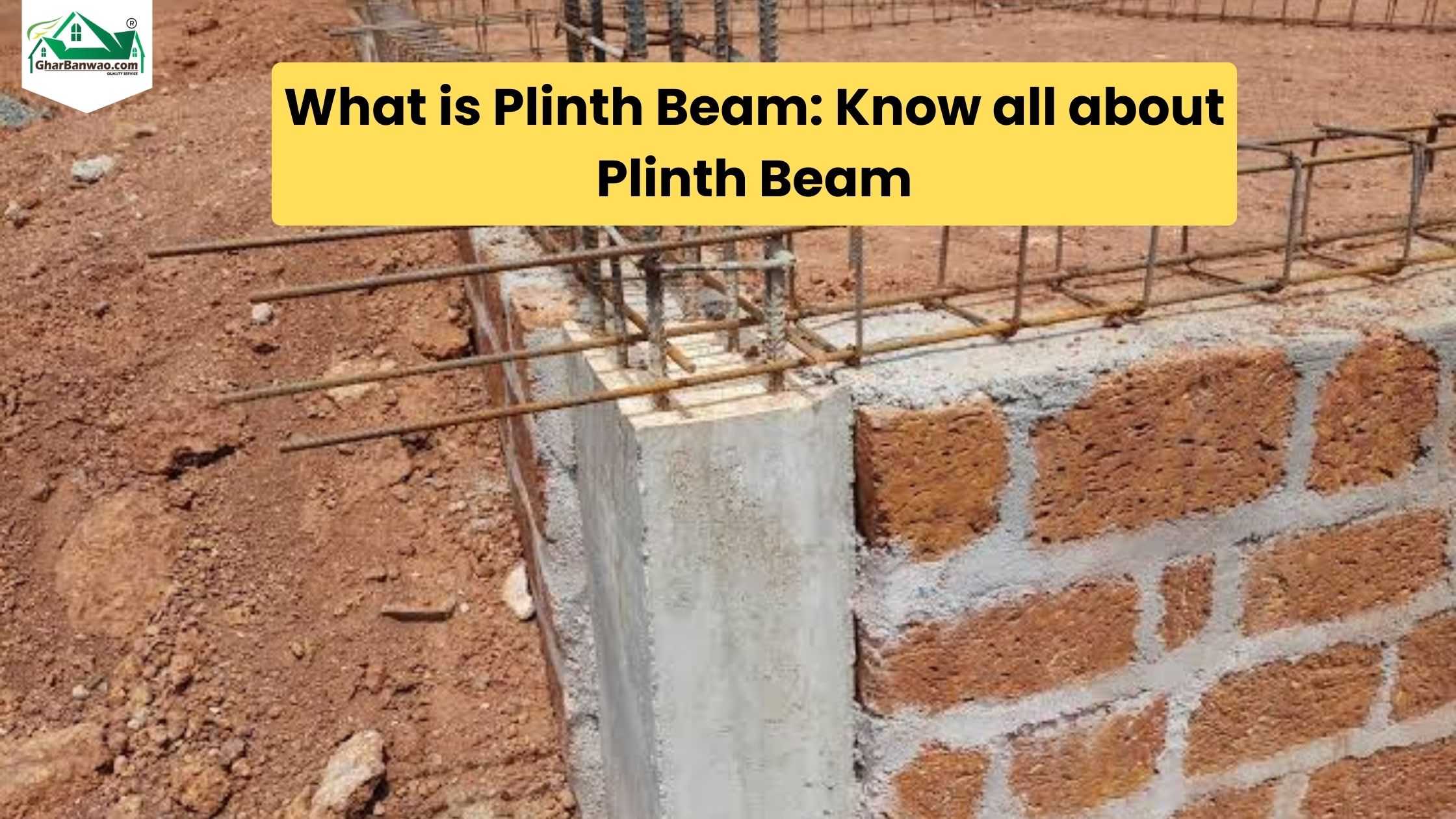What is Plinth Beam: Know all about Plinth Beam

A plinth beam is a reinforced concrete beam constructed at ground level to support and distribute the load of the superstructure. It serves as a structural element to prevent differential settlement and to connect the columns at the base of a building.
Purpose:
Plinth beams are designed to provide lateral stability to the structure and distribute the load of the building evenly.
Location:
Typically, plinth beams are constructed at the ground level, connecting all the columns of a building.
Above Ground Level:
Unlike foundation beams, plinth beams are above ground level and serve as a connection between the foundation and the superstructure.
Load Distribution:
They help distribute the load of the walls and columns evenly to prevent differential settlement.
Prevents Soil Erosion:
Plinth beams also act as a barrier to prevent soil erosion and protect the foundation from the effects of water.
Construction Materials:
Commonly made of reinforced concrete, plinth beams are designed to withstand the loads and stresses of the building.
Width and Depth:
The dimensions of a plinth beam depend on the structural requirements and load-bearing capacity of the soil.
Also Read:- Excavation tips for new home construction
Connection with Columns:
Plinth beams are often connected to columns, creating a continuous load-bearing path around the building.
Damp Proof Course (DPC):
Plinth beams are associated with the installation of a Damp Proof Course to prevent rising dampness in the walls.
Construction Sequence:
Plinth beams are typically constructed after completing the foundation and before starting the construction of walls, providing a stable base for the superstructure.
Understanding these points is crucial for engineers and builders to ensure the structural integrity and stability.
Ghar Banwao is Construction company in Lucknow , providing one one-stop Solution in Architect, Construction with Material, and Interior design.
Final Word

